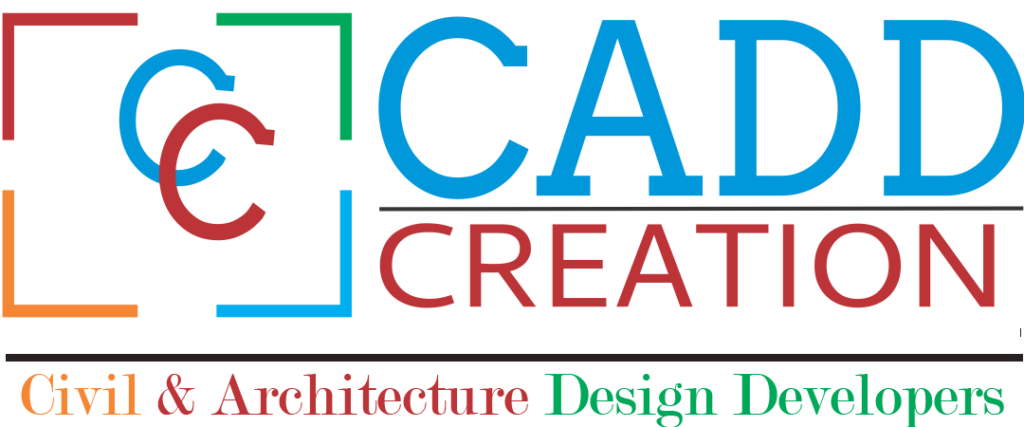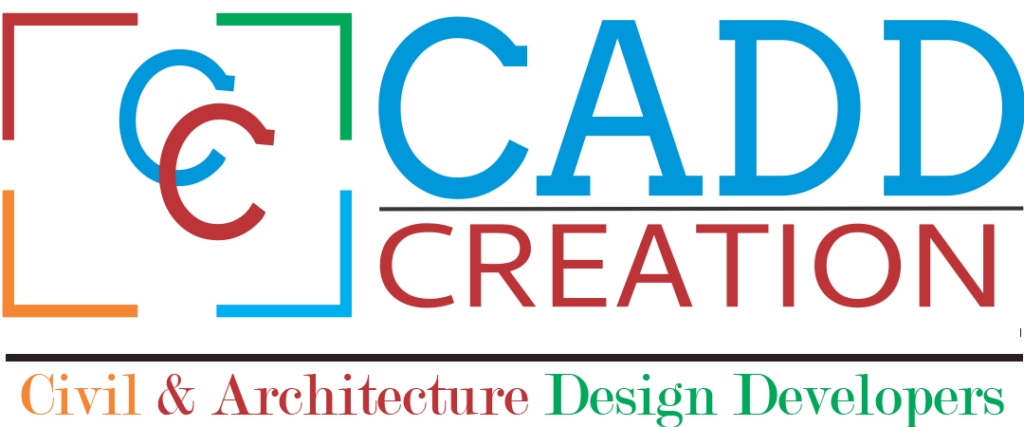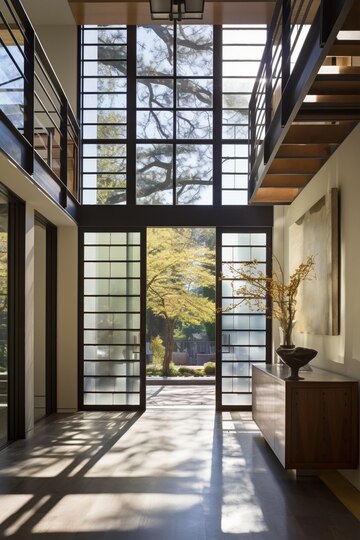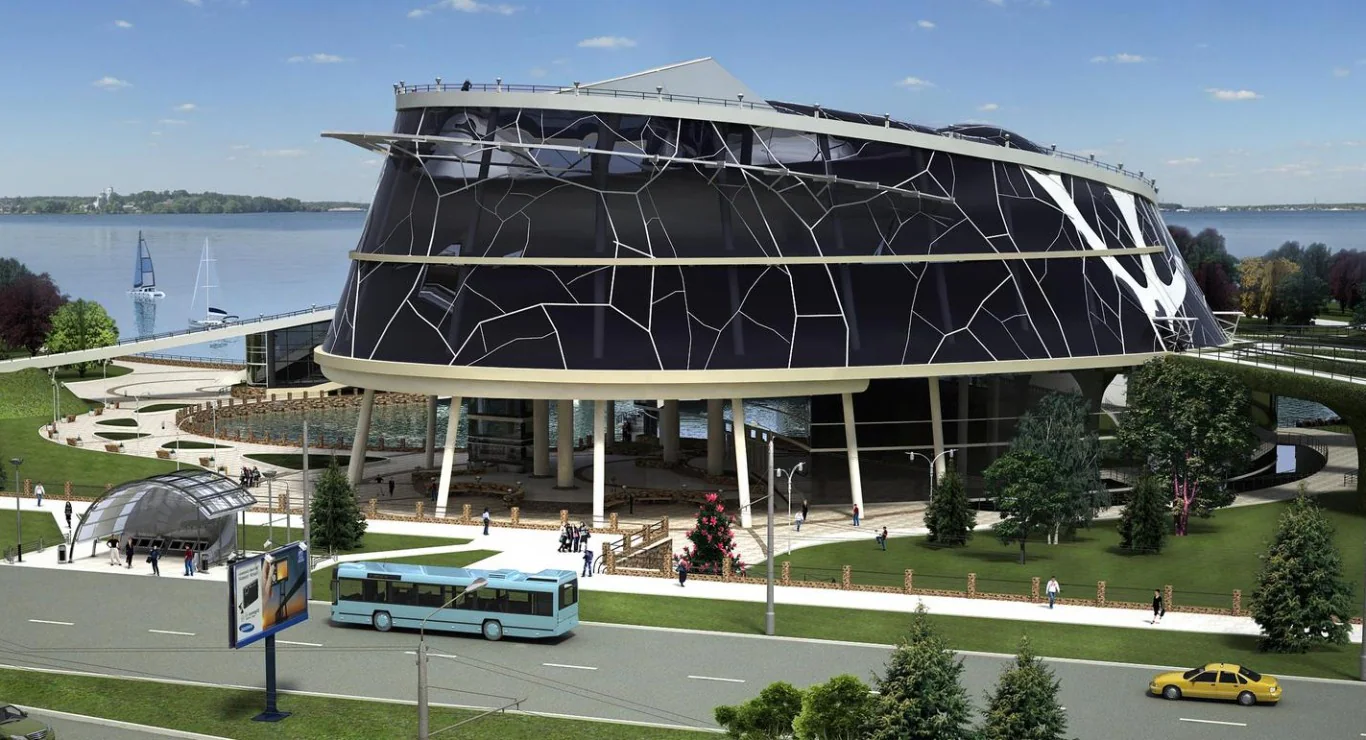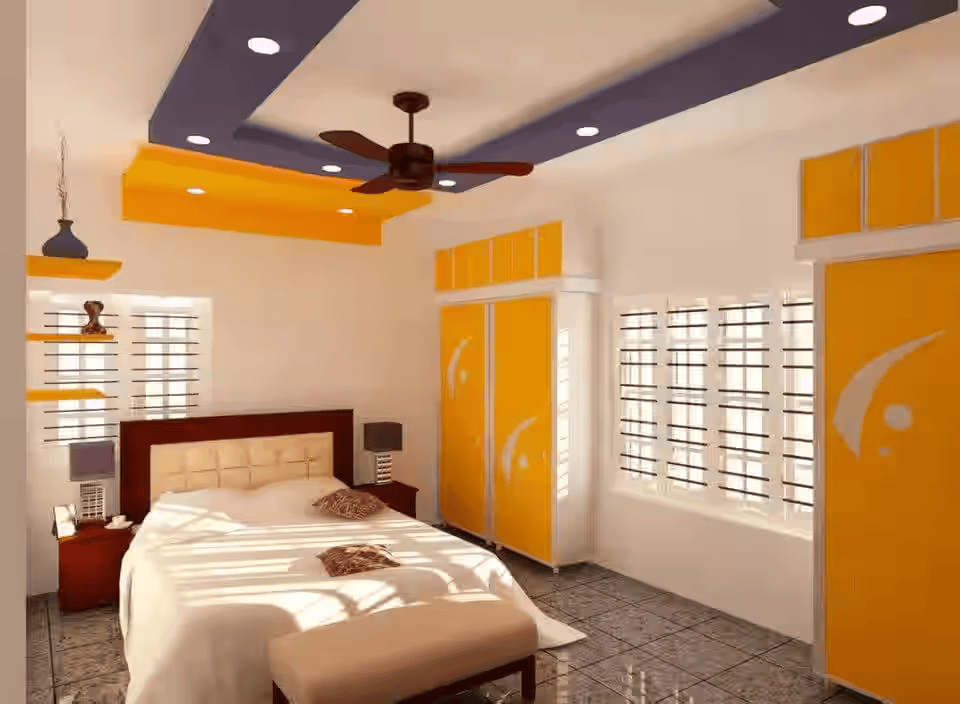Building Your Vision with Precision –
CADD Creation, Bangalore’s Trusted Partner in Engineering, Architecture, and Project Management Since 2010!
About Us About UsAffordable, Sustainable, Reliable
CADD Creation Delivers Excellence in Civil Engineering and Building Construction Across Bangalore!
About Us About UsFrom Concept to Reality
– Unmatched Engineering and Construction Expertise for Commercial and Residential Projects with CADD Creation!
About Us About UsBuilding Your Vision with Precision –
Affordable, Sustainable, Reliable
From Concept to Reality
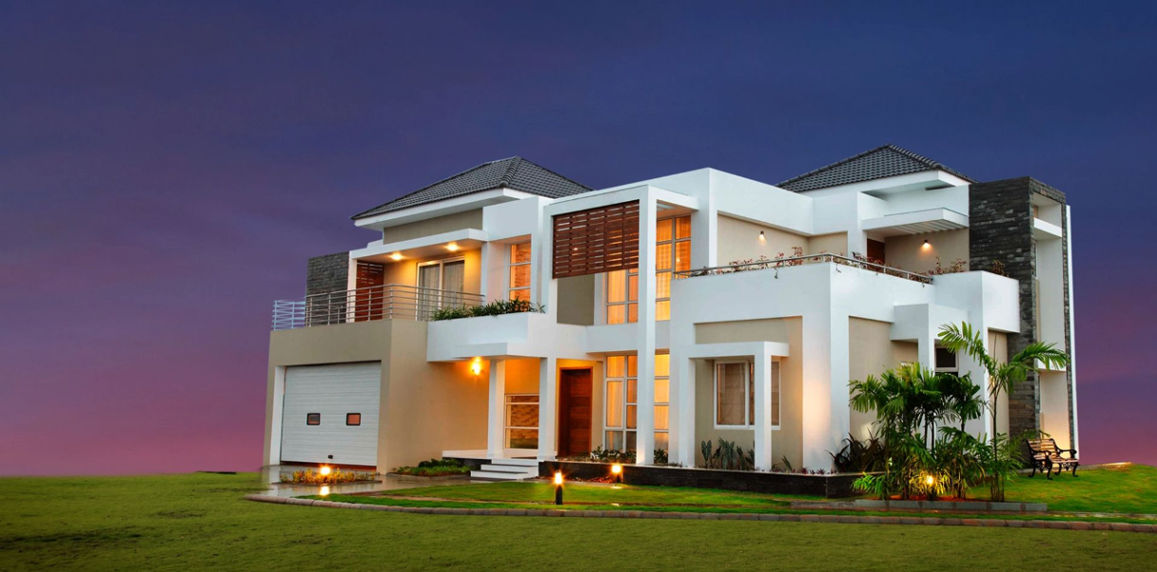
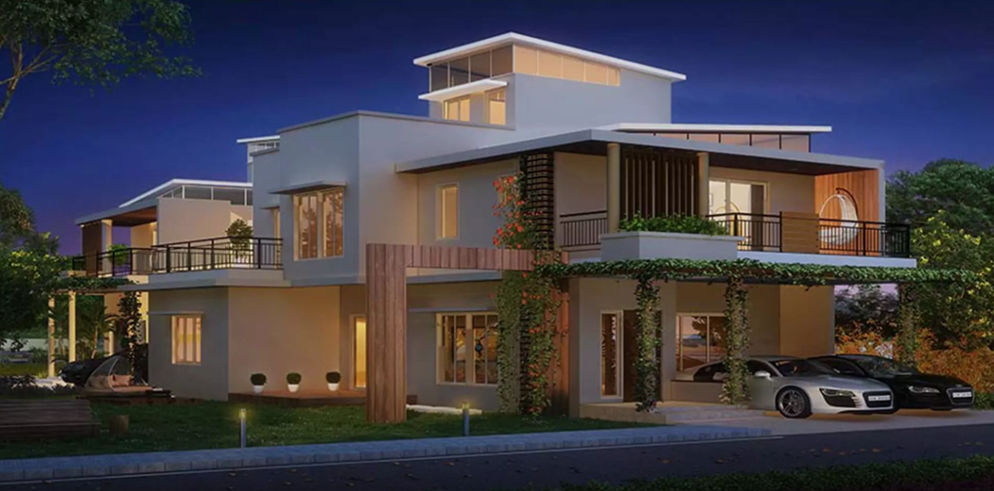
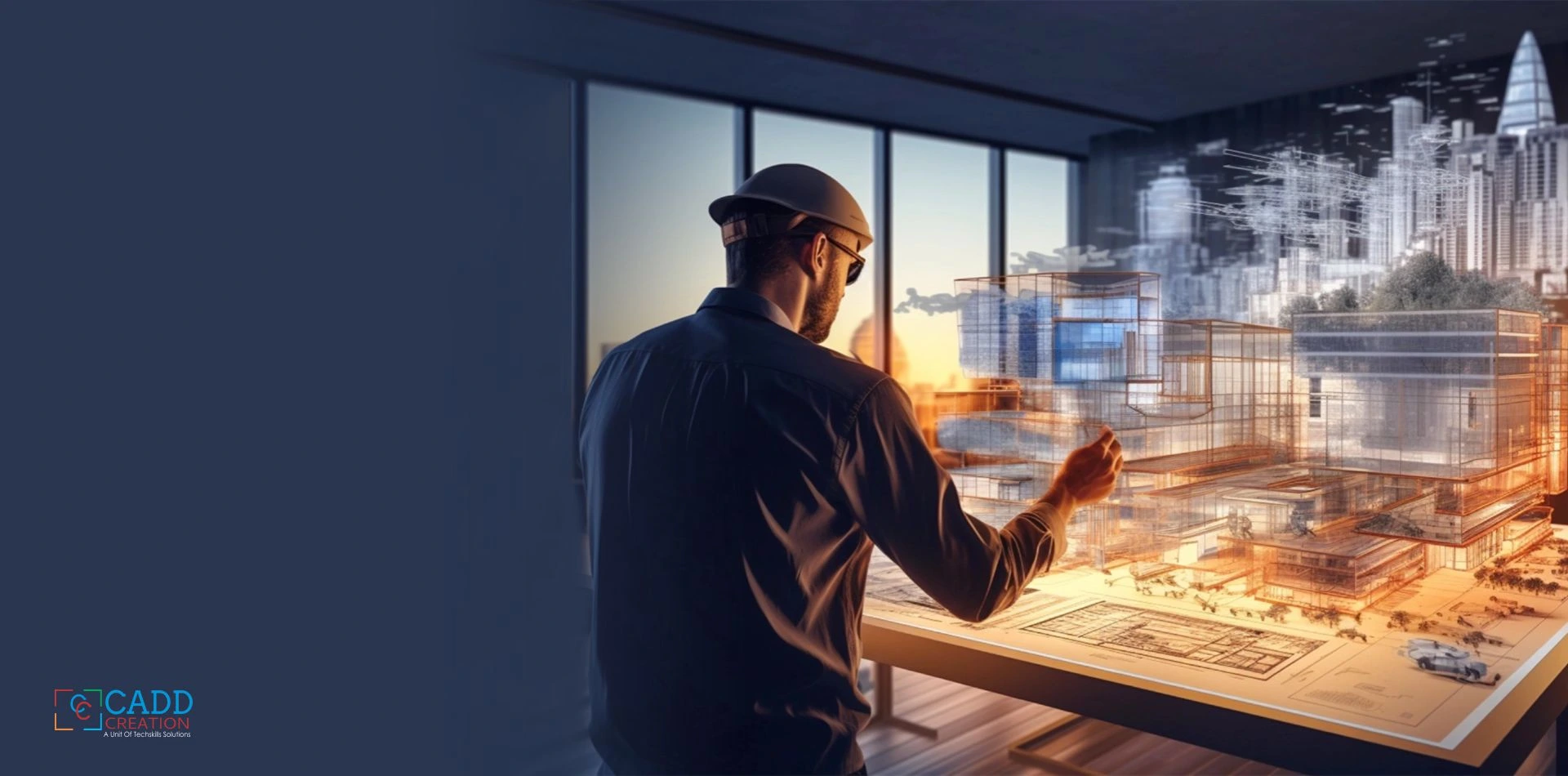
Enquiry Now
What We Offer
Comprehensive Design & Build Solutions
With a focus on quality, innovation, and client satisfaction, we’re here to support you through every step of your project.
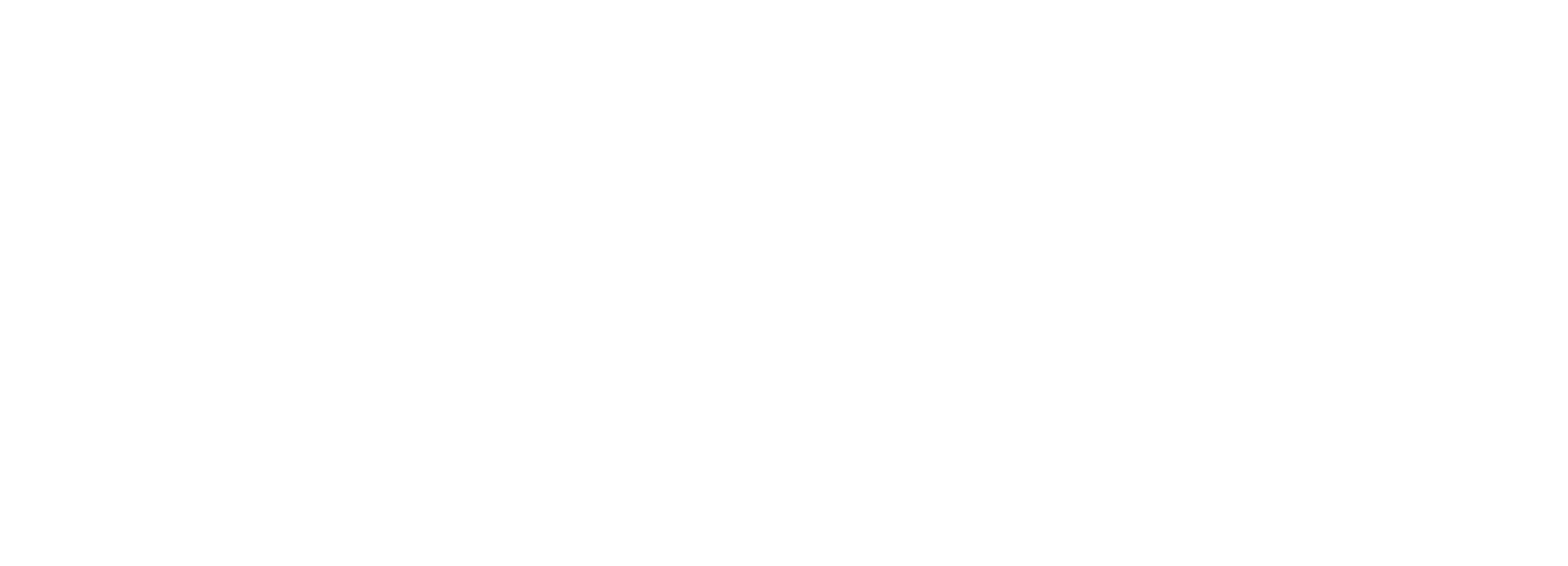
Comprehensive Design & Build Solutions
Construction
CADD Creation's Construction Service provides end-to-end solutions for residential, commercial, and industrial projects.

Architecture
Our experienced architects specialize in residential, commercial, and institutional designs, ensuring each project aligns with the client’s vision

Interiors
Whether you're looking to revamp a home, office, or commercial space, our team of interior designers creates personalized interiors.
Our Service Plans
Discover the quality and types of raw materials we use to build your dream home with confidence.
(Please note: The prices listed below are applicable only for Bangalore and nearby areas.)
Essential
Rs.1700/*-Sq Ft
Design & Drawings
- 2D – Floor Plans, Working Drawings, Structural Drawing, Electrical and Plumbing Drawing
- Visual site survey & drawing on the basis of measurement provided by client
- 3D Elevation Designs
Civil Construction
- Floor hight 10’0″ feet
- Steel (550 TMT bars) – Meenasaki/Sunvik/Kamadhenu
- Cement (Grade 53/43) – Birla/ Ultratech
- UG Sump built with Cement block 6000 lts
- Concrete – M25 grade RMC
- Hand cut Solid Block walls – 6” & 4” thickness
- Internal, external and toilet wall – column joints plastering with chicken mesh
- The ground level needs to be raised above 18”, it shall be charged for accordingly
- Hard rock/soft rock excavation, if it arises shall be charged for accordingly
- Terrace water proofing not included
Flooring & Wall tiling
- Kitchen & Bedrooms – Vitrified Tiles – Rs.50-60/- per Sqft.
- Main Living Room, Dining – vetrified tiles -Rs.70/- per Sqft
- Staircase granite – Rs 110 (Only granite)
- Balcony, Sit-out, Passage & other common Areas – Anti-skid tiles – Rs.45/- per Sqft
- Toilet Floor – Anti-skid tiles – Rs.45/- per Sqft
- Toilet Wall Dado (7’height) – Rs.45/- per Sqft
- Parking Area – Parking tiles/Designer Pavers – Rs.50/- per Sqft
- Kitchen counter top – Granite – Rs.110/- per Sqft
- Kitchen Wall Dado (Up to 2’ above counter) – Backsplash tiles – Rs.50/- per Sqft
- Puja Room- Wall tiling – 7′ height – Rs 50 per Sqft
- Puja Room- Granite slab- Rs-100/- per Sqft
- No limitation of tile size
- Tile grouting with spacer joint & with epoxy grout in bathrooms
Electrical
- Light & power points – as per electrical design
- Conduits – Good quality, hidden in slabs and walls
- AC provision – For one bed rooms in each floor
- Fire retardant copper wire
- Copper wire –Anchor
- External electrification is included
- Switches & Plates –GM or Equivalent
- One UPS point for the home
Plumbing
- External sewage system – Inspection chambers & sewage outlet to site boundary
- Class B CPVC and PVC pipes – Ashirwad/Supreme make
- Solar & Geyser Provision
- PVC Overhead Tank 2000ltr
- GI Chamber covers shall be provided for IC
- Separate sewage & drainage lines
Fixtures
- Kitchen sink & Accessories: SS/Granite/Carysil – Rs.8,000/- per kitchen
- CP & Sanitary fixtures such as Wash Basin, WC, Taps and other accessories, gratings etc. : Jaquar/Hindware – Rs.20,000/- per bathroom
- Electrical Fixtures – Not included
- Gasline Not included
Doors
- Main, Puja Door – Teak Wood frame & shutter including hardware – Rs.25,000/- per door
- Internal Door – Sal wood frame & flush shutter including hardware – Rs.8,000/- per door
- Internal door frames & shutter – Painted
- Main, Puja Door – Polished with melamine spray
- Bathroom Door – Frame & shutter including hardware – Rs.8,000/- per door
- Door Hinges – SS hinges
- Door & Door Frame cost – Inclusive of planing, rebate, transportation etc.
Windows
- UPVC windows – 5mm clear glass with MS Grills
- Basic price: uPVC of with MS grill or wooden including hardware – Rs.400/- per Sqft
Fabrication
- Main Gate: Designer Gate – Rs. 350/- per Sqft
- External staircase & balcony railing : MS Railing – Rs. 600/- per Rft
- Internal staircase railing : SS Railing – Rs.900/- per Rft
- Utility grill is not included in the package
Compound Wall
- Compound wall – Solid block walls of 4” thickness to suit the elevation (If charged)
- Excavation, Foundation, PCC, Size Stone Masonry with DPC course above SSM
- Height of Compound wall– 5 Ft
- Compound wall – Plastered & Painted
Painting
- Internal wall & ceiling : 2 coat wall putty + 1 coat primer coat + 2 Tractor Emulsion paint
- External walls – 1 coat primer coat + 2 coat Ace weather proof paint
- Brand – Asian or Equlent
Exclusions & Incidentals
- A design if needed to be modified more than thrice shall be charged for accordingly
- Government fees for the liaison bodies to be paid directly by the client
- The complete fee payment for plan sanction in Panchayat limits need to be borne by client
- Assuming the site & road level to be equal, if the ground level needs to be raised above 18”, it shall be charged for accordingly
- Hard rock/soft rock excavation, if it arises shall be charged for accordingly
- Buying new earth/sending existing earth for excavation/backfilling purpose shall be charged on actual
- Basic price of Cement is Rs.380/- per bag & Steel is Rs.60,000/- per MT. Any increase in these prices shall be charged accordingly
- Percentage of opening for doors & windows – 20% of built up area Maximum
- Any work not mentioned within this package or outside the site boundary shall be charged for accordingly
Primium
Rs.2000/*-Sq Ft
Design & Drawings
- 2D – Floor Plans, Working Drawings, Structural Drawing, Electrical and Plumbing Drawing
- 3D Elevation Designs
- Visual site survey & drawing on the basis of measurement provided by client
Civil Construction
- Floor hight 10’6″ feet
- Steel (550 TMT bars) – Meenasaki/Sunvik/Kamadhenu
- Cement (Grade 53/43) – Birla/ Ultratech
- UG Sump built with RCC & waterproof plastered 10000 lts
- Concrete – M25 grade RMC
- Machine cut solid Block walls – 6” & 4” thickness
- Internal, external and toilet wall – column joints plastering with chicken mesh
- Waterproofing compound – Dr.Fixit/FOSROC for external walls
- Anti termite treatment
- the ground level needs to be raised above 18”, it shall be charged for accordingly
- Hard rock/soft rock excavation, if it arises shall be charged for accordingly
- Terrace water proofing not included
Flooring & Wall tiling
- Kitchen & Bedrooms – Vitrified Tiles – Rs.60-70/- per Sqft.
- Main Living Room, Dining – Granite or vetrified tiles -Rs.150/- per Sqft
- Staircase, Foyer Area granite – Rs 135 (Only granite)
- Balcony, Sit-out, Passage & other common Areas – Anti-skid tiles – Rs.65/- per Sqft
- Toilet Floor – Anti-skid tiles – Rs.70/- per Sqft
- Toilet Wall Dado (7’height) – Rs.65/- per Sqft
- Parking Area – Parking tiles/Designer Pavers – Rs.55/- per Sqft
- Kitchen counter top – Granite – Rs.150/- per Sqft
- Kitchen Wall Dado (Up to 2’ above counter) – Backsplash tiles – Rs.60/- per Sqft
- Puja Room- Wall tiling – Full height – Rs 65 per Sqft
- Puja Room- Granite slab- Rs-100/- per Sqft
- No limitation of tile size
- Tile grouting with spacer joint & with epoxy grout in bathrooms
Electrical
- Unlimited light and power points in good design sense
- Conduits – Good quality, hidden in slabs and walls
- Fire retardant copper wire – Havells
- AC provision – in all rooms
- Switches & Plates –GM or Equivalent
- External electrification is included
- Electric Car charging points – Parking area
- One UPS point for the home
Plumbing
- External sewage system – Inspection chambers & sewage outlet to site boundary
- Class B CPVC and PVC pipes – Ashirwad/Supreme make
- Solar & Geyser Provision
- PVC Overhead Tank 2000ltr
- GI Chamber covers shall be provided for IC
- Separate sewage & drainage lines
Fixtures
- Kitchen sink & Accessories: SS/Granite/Carysil – Rs.15,000/- per kitchen
- CP & Sanitary fixtures such as Wash Basin, WC, Taps and other accessories like bottle trap, gratings etc.
- Jaquar/Hindware – Rs.30,000/- per bathroom attached toilet and Rs.15,000/-
- Electrical Fixtures – Not included
- Gasline Not included
Doors
- Main, Puja Door – Teak Wood frame & shutter including hardware – Rs.50,000/- per door
- Internal Door – Sal wood frame & flush shutter including hardware – Rs.11,000/- per door
- Internal door frames & shutter – Painted
- Main, Puja Door – Polished with melamine spray
- Bathroom Door – Frame & shutter including hardware – Rs.9,000/- per door
- Door Hinges – SS hinges
- Door & Door Frame cost – Inclusive of planing, rebate, transportation etc.
Windows
- UPVC windows of VEKA India or equivalent make – 5mm clear glass with MS Grills
- Basic price: uPVC of with MS grill or wooden including hardware – Rs.690/- per Sqft OR Wooden windows – Sal wood Frame (5”x3”) & Honne Shutter (1.5” thickness) with clear glass and grill rods
Fabrication
- Main Gate: Designer Gate – Rs. 450/- per Sqft
- External staircase & balcony railing : MS Railing – Rs. 650/- per Rft
- Internal staircase railing : SS Railing – Rs.110/- per Rft
- Utility grill is not included in the package
Compound Wall
- Compound wall – Solid block walls of 4” thickness to suit the elevation (If charged)
- Excavation, Foundation, PCC, Size Stone Masonry with DPC course above SSM
- Height of Compound wall– 5 Ft
- Compound wall – Plastered & Painted
Painting
- Internal wall & ceiling : 2 coat wall putty + 1 coat primer coat + 2 Premium Emulsion paint
- External walls – 1 coat primer coat + 2 coat Apex weather proof paint
- Brand – Asian/Berger/Nippon Paint.
Exclusions & Incidentals
- A design if needed to be modified more than thrice shall be charged for accordingly
- Government fees for the liaison bodies to be paid directly by the client
- The complete fee payment for plan sanction in Panchayat limits need to be borne by client
- Assuming the site & road level to be equal, if the ground level needs to be raised above 18”, it shall be charged for accordingly
- Hard rock/soft rock excavation, if it arises shall be charged for accordingly
- Buying new earth/sending existing earth for excavation/backfilling purpose shall be charged on actual
- Basic price of Cement is Rs.380/- per bag & Steel is Rs.60,000/- per MT. Any increase in these prices shall be charged accordingly
- Percentage of opening for doors & windows – 20% of built up area Maximum
- Any work not mentioned within this package or outside the site boundary shall be charged for accordingly
- One point of Electricity & water needs to be provided by the client free of cost to facilitate construction
- SBC of soil is considered at 180 KN/M2 and depth of the foundation considered at 5 Feet, any increase in depth shall be charged accordingly on actuals upon site conditions
A specific area to construct labour and material shed needs to be provided within 50 feet from the construction place by the client- Any road cutting charges for the connection of Electricity and Sewage lines is not included, such works shall be charged additionally
NOTE: The above mentioned material specifications are generalized, the inclusion or the exclusion of the same shall vary depending on the floor plan.
Luxury
Rs.2300/*-Sq Ft
Design & Drawings
- 2D – Floor Plans, Working Drawings, Structural Drawing, Electrical and Plumbing Drawing
- 3D Elevation Designs
- Visual site survey & drawing on the basis of measurement provided by client
Civil Construction
- Floor hight 10’6″ feet
- Steel (550 TMT bars) – Meenasaki/Sunvik/Kamadhenu
- Cement (Grade 53/43) – Birla/ Ultratech
- UG Sump built with RCC & waterproof plastered 10000 lts
- Concrete – M25 grade RMC
- Machine cut solid Block walls – 6” & 4” thickness
- Internal, external and toilet wall – column joints plastering with chicken mesh
- Waterproofing compound – Dr.Fixit/FOSROC for external walls
- Anti termite treatment
- the ground level needs to be raised above 18”, it shall be charged for accordingly
- Hard rock/soft rock excavation, if it arises shall be charged for accordingly
- Terrace water proofing not included
- Waterproofing is included for Utility & balcony portions
Flooring & Wall tiling
- Kitchen & Bedrooms – Vitrified Tiles – Rs.80/- per Sqft.
- Main Living Room, Dining – ItalianMarble or primium vetrified tiles -Rs.400/- per Sqft
- Staircase, Foyer Area granite – Rs 135 (Only granite)
- Balcony, Sit-out, Passage & other common Areas – Anti-skid tiles – Rs.65/- per Sqft
- Toilet Floor – Anti-skid tiles – Rs.70/- per Sqft
- Toilet Wall Dado (7’height) – Rs.65/- per Sqft
- Parking Area – Parking tiles/Designer Pavers – Rs.55/- per Sqft
- Kitchen counter top – Granite – Rs.150/- per Sqft
- Kitchen Wall Dado (Up to 2’ above counter) – Backsplash tiles – Rs.60/- per Sqft
- Puja Room- Wall tiling – Full height – Rs 65 per Sqft
- Puja Room- Granite slab- Rs-100/- per Sqft
- No limitation of tile size
- Tile grouting with spacer joint & with epoxy grout in bathrooms
Electrical
- Unlimited light and power points in good design sense
- Conduits – Good quality, hidden in slabs and walls
- Fire retardant copper wire – Havells
- AC provision – in all rooms
- Switches & Plates – Legrand Britzy or equivalent make
- A main DB & MCB – ABB/Schneider/Legrand make
- Provision for home automation
- External electrification is included
- Electric Car charging points – Parking area
- One UPS point for the home
Plumbing
- External sewage system – Inspection chambers & sewage outlet to site boundary
- Class B CPVC and PVC pipes – Ashirwad/Supreme make
- Solar & Geyser Provision
- Rain water harvesting facility – Ground water recharge
- 3 layerd PVC Overhead Tank 2000ltr
- FRP Chamber covers shall be provided for IC
- Separate sewage & drainage lines
- Separate hot & cold water lines for sink
Fixtures
Kitchen sink & Accessories: SS/Granite/Carysil – Rs.15,000/- per kitchen
CP & Sanitary fixtures such as Wash Basin, WC, Taps and other accessories like bottle trap, gratings etc. : Jaquar/Hindware – Rs.40,000/- per bathroom
Electrical Fixtures – Not included
Gasline Not included
Doors
- Main, Puja Door – Teak Wood frame & shutter including hardware – Rs.50,000/- per door
- Internal Door – Sal wood frame & flush shutter including hardware – Rs.11,000/- per door
- Internal door frames & shutter – Painted
- Main, Puja Door – Polished with melamine spray
- Bathroom Door – Frame & shutter including hardware – Rs.9,000/- per door
- Door Hinges – SS hinges
- Door & Door Frame cost – Inclusive of planing, rebate, transportation etc.
Windows
- UPVC windows of VEKA India or equivalent make – 5mm clear glass with MS Grills
- Basic price: uPVC of with MS grill or wooden including hardware – Rs.690/- per Sqft OR Wooden windows – Sal wood Frame (5”x3”) & Honne Shutter (1.5” thickness) with clear glass and grill rods
Fabrication
- Main Gate: Designer Gate – Rs. 450/- per Sqft
- External staircase & balcony railing : MS Railing – Rs. 650/- per Rft
- Internal staircase railing : SS Railing – Rs.1100/- per Rft
- Utility grill is not included in the package
Compound Wall
- Compound wall – Solid block walls of 4” thickness to suit the elevation (If charged)
- Excavation, Foundation, PCC, Size Stone Masonry with DPC course above SSM
- Height of Compound wall– 5 Ft
- Compound wall – Plastered & Painted
Elevation
- This proposal includes a luxurious elevation
- A 3D elevation is presented for client to choose from & design further
Painting
- Internal wall & ceiling : 2 coat wall putty + 1 coat primer coat + 2 Premium Emulsion paint
- External walls – 1 coat primer coat + 2 coat Apex weather proof paint
- Brand – Asian/Berger/Nippon Paint.
Exclusions & Incidentals
- Government fees for the liaison bodies to be paid directly by the client
- The complete fee payment for plan sanction in Panchayat limits need to be borne by client
- Assuming the site & road level to be equal, if the ground level needs to be raised above 18”, it shall be charged for accordingly
- Hard rock/soft rock excavation, if it arises shall be charged for accordingly
- Buying new earth/sending existing earth for excavation/backfilling purpose shall be charged on actual
- Basic price of Cement is Rs.380/- per bag & Steel is Rs.60,000/- per MT. Any increase in these prices shall be charged accordingly
- Percentage of opening for doors & windows – 20% of built up area Maximum
- Any work not mentioned within this package or outside the site boundary shall be charged for accordingly
- One point of Electricity & water needs to be provided by the client free of cost to facilitate construction
- SBC of soil is considered at 180 KN/M2 and depth of the foundation considered at 5 Feet, any increase in depth shall be charged accordingly on actuals upon site conditions
- A specific area to construct labour and material shed needs to be provided within 50 feet from the construction place by the client
- Any road cutting charges for the connection of Electricity and Sewage lines is not included, such works shall be charged additionally
NOTE: The above mentioned material specifications are generalized, the inclusion or the exclusion of the same shall vary depending on the floor plan.
Your Partner in Design and Precision
CADD CREATION Bangalore based company Established in 2010 The company offers Engineering Construction, Architectural drawing services and Construction Project management. We provide engineering projects. construction services to commercial/residential PEB (Pre- Engineered Building Projects. Our area of expertise includes but not limited to building technology, civil and structural engineering
Interior Design
Architecture
Constructions
Our Projects & Designs
At CADD Creation, we believe in combining innovative design with advanced technology to create spaces that are not only visually striking but also practical and sustainable. Whether it's designing a modern home, building a commercial structure, or revamping interiors, our approach focuses on quality, efficiency, and client satisfaction.
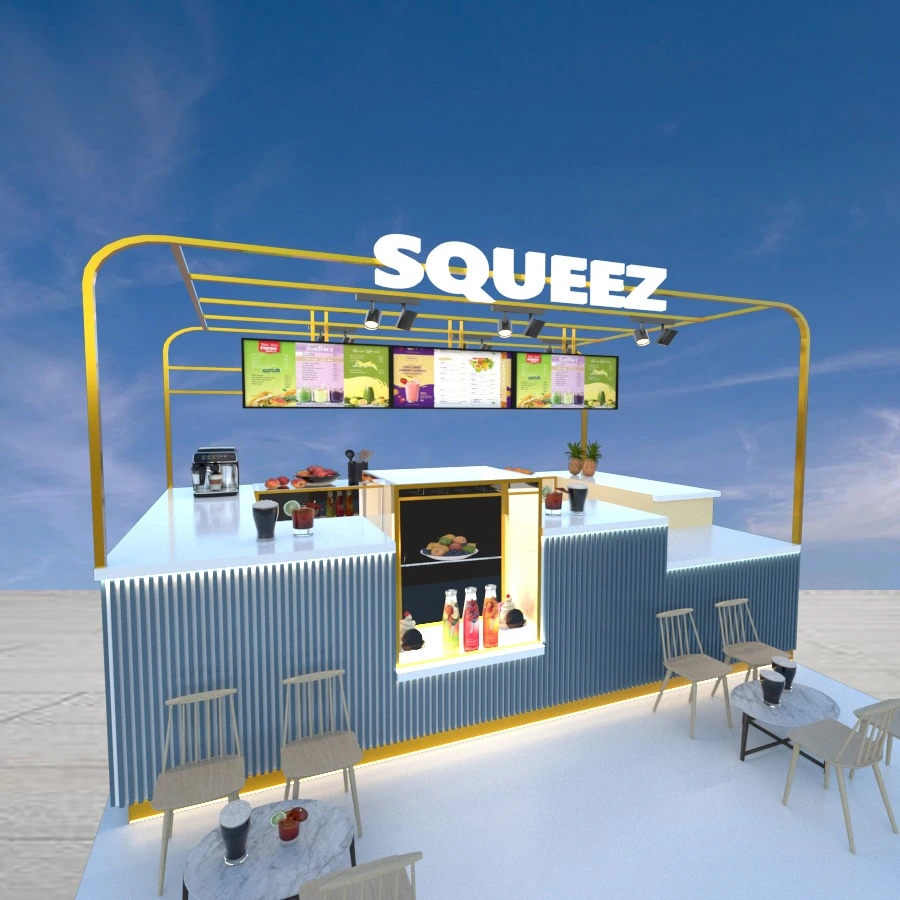
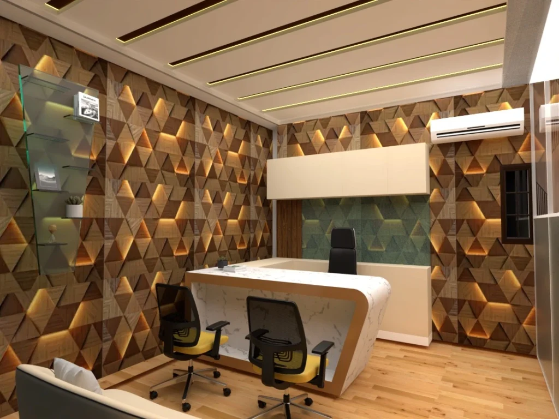
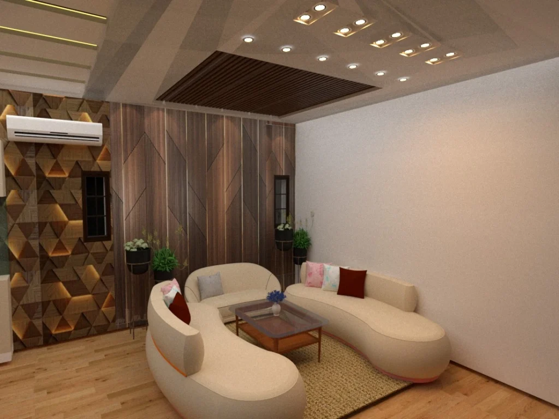
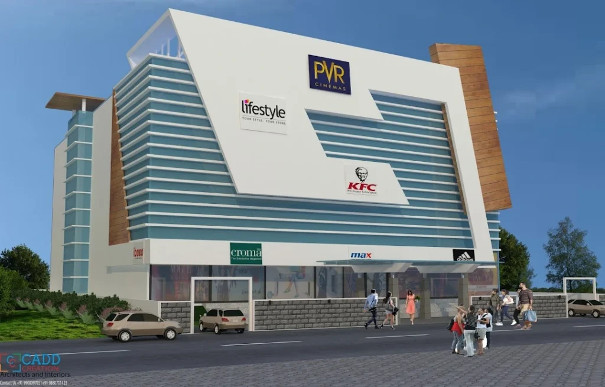
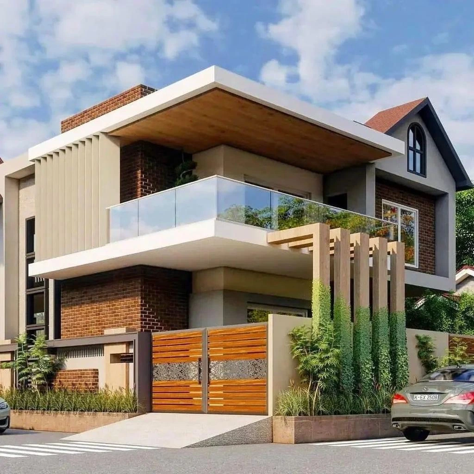
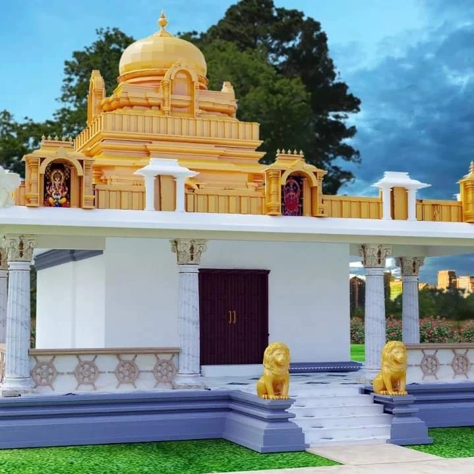
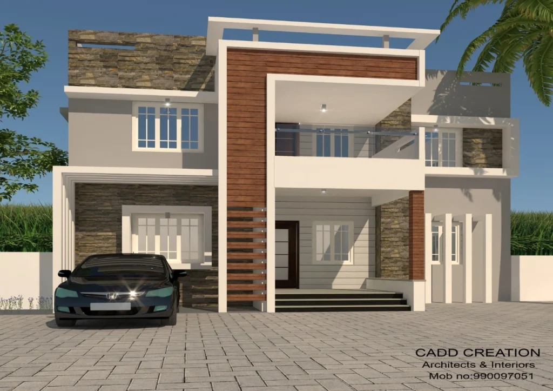
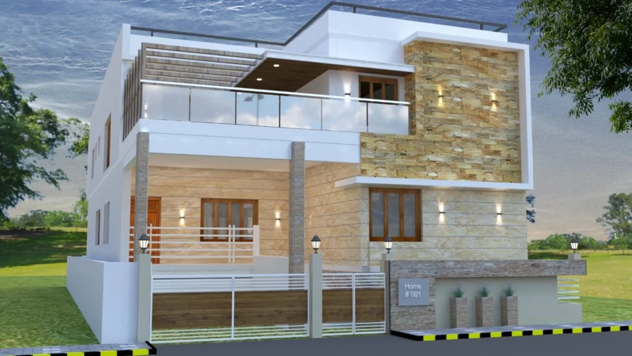
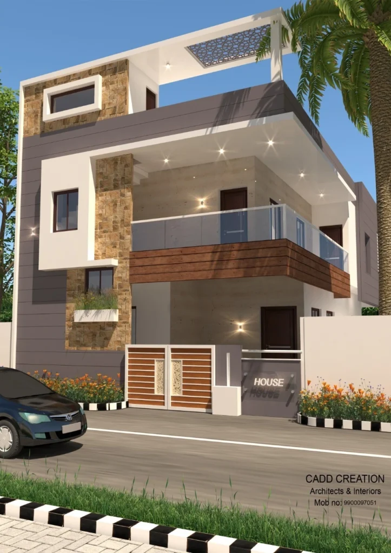
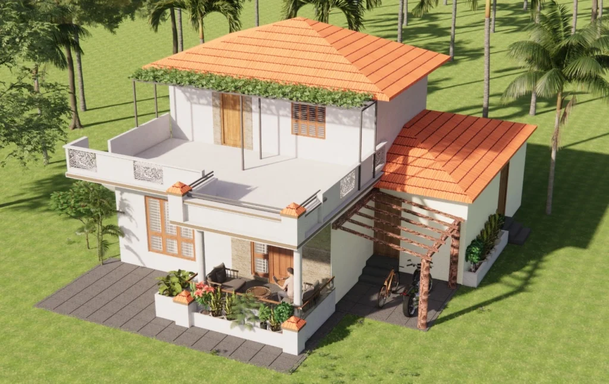
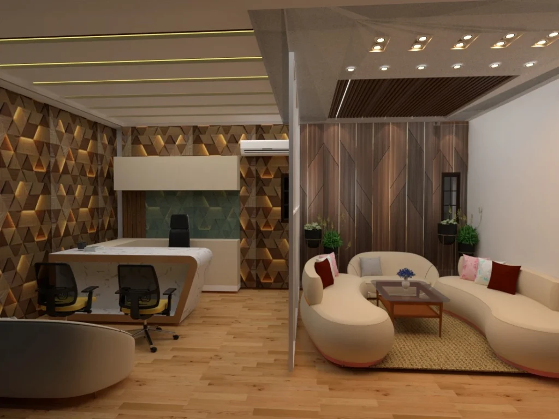
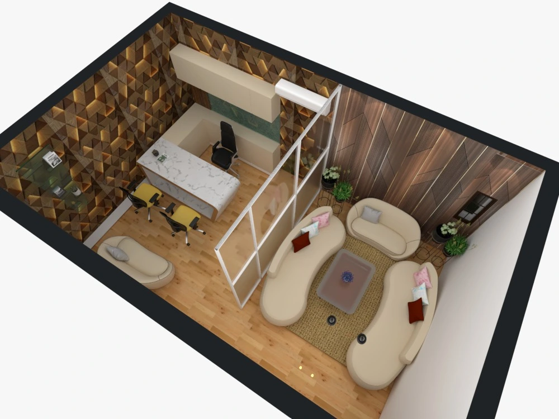
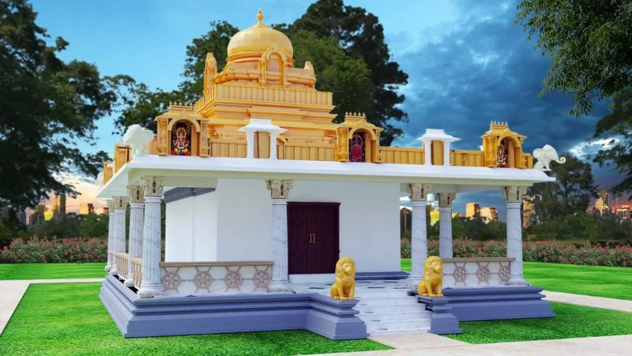
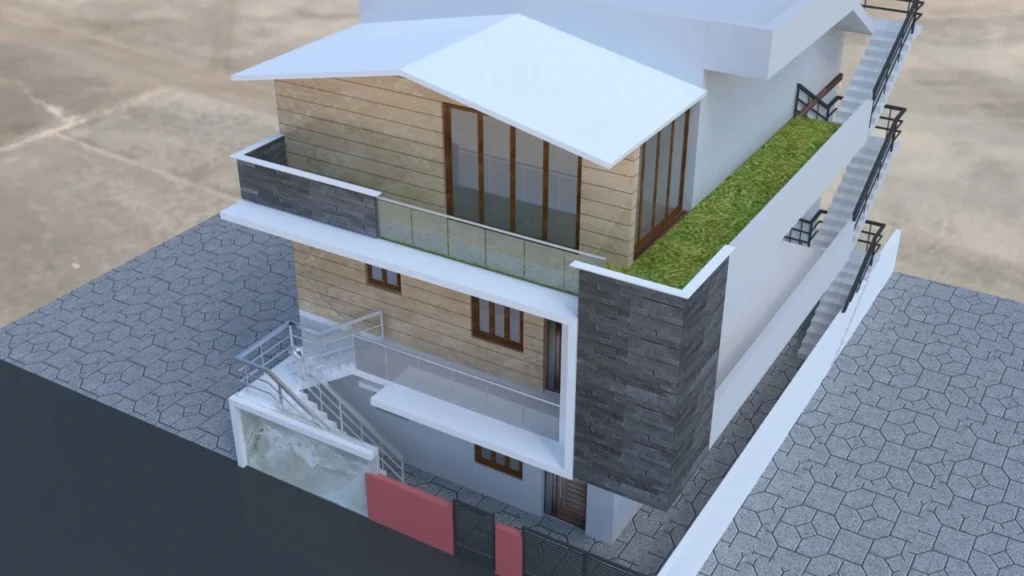
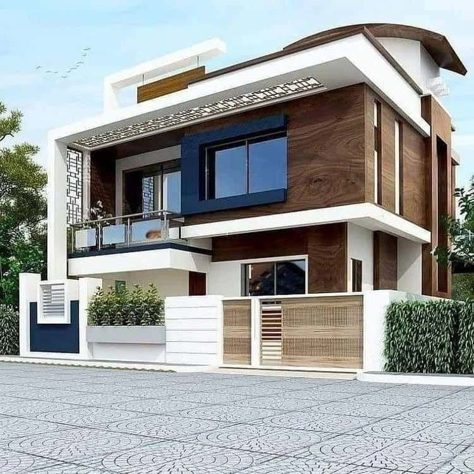
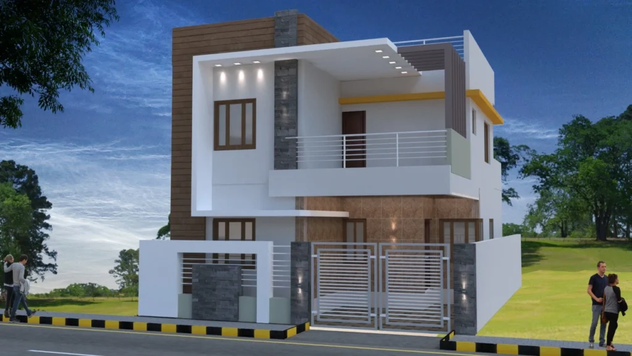
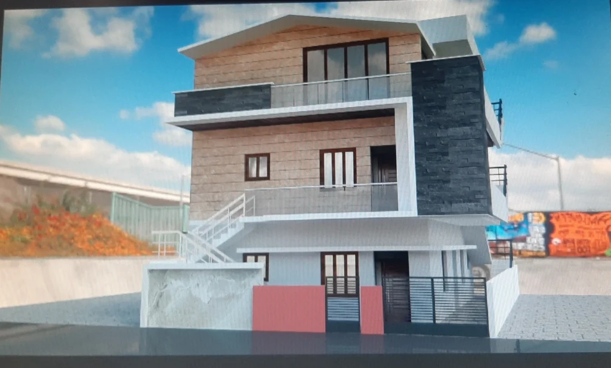
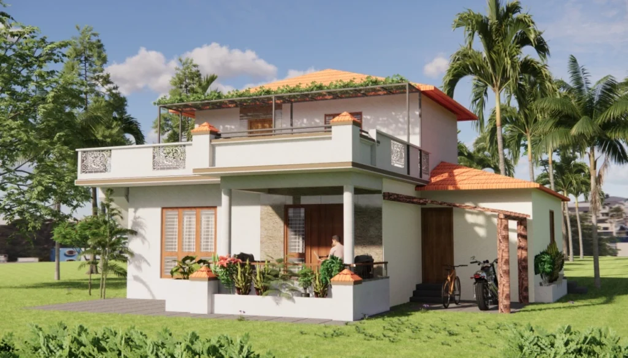
Why Choose Caddcreation

Expertise and Experience
With a team of skilled professionals in construction, architecture, and interior design, we bring years of industry experience to deliver high-quality and innovative solutions.

Customized Solutions
We prioritize understanding your unique needs and preferences, ensuring that every project, whether residential, commercial, or industrial, is tailored to suit your vision and requirements.

End-to-End Services
From planning and design to construction and final execution, CADD Creation provides comprehensive services, ensuring a seamless and efficient project experience from start to finish.
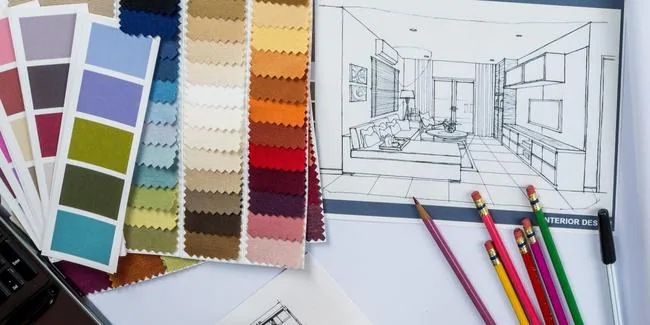


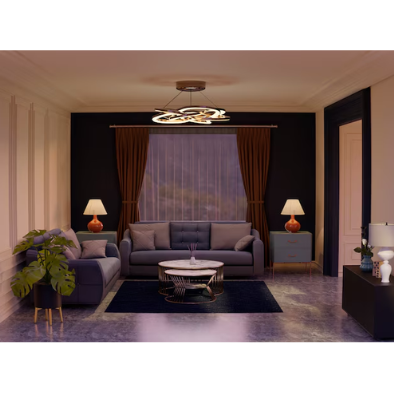
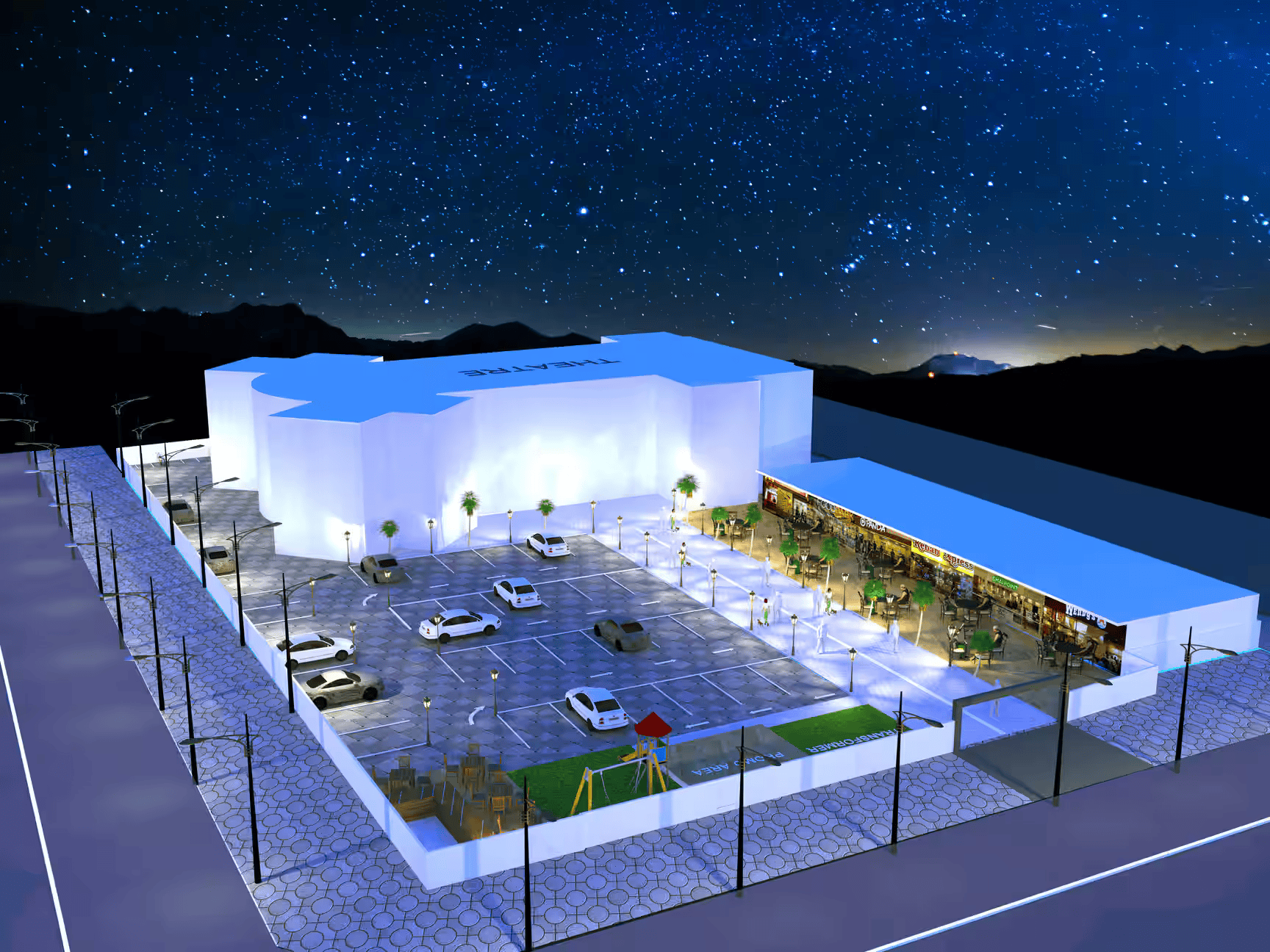
Clients Satisfactions
0+
Success Projects
0+

Team Members
0+

Clients Satisfactions
0+
Our Happy Customer
Which is the same as saying through shrinking from toil and pain. These cases are perfectly simple and easy to distinguish.
Ravi Kumar
Business Owner"CADD Creation transformed our office space into a modern, efficient, and aesthetically pleasing environment. Their attention to detail, creativity, and commitment to meeting deadlines exceeded our expectations. Highly recommend their services!"
Anjali Patel
Homeowner"I couldn't be happier with the home renovation CADD Creation completed for us. From concept to execution, their team worked closely with us to ensure every aspect reflected our style while staying within budget. The result is simply stunning!"
Manoj Singh
Project ManagerWe are an architecture firm with a focus on beautiful but functional design. At its heart, we believe design is about usability and these are the guiding principles for our work. Read our projects and process.
